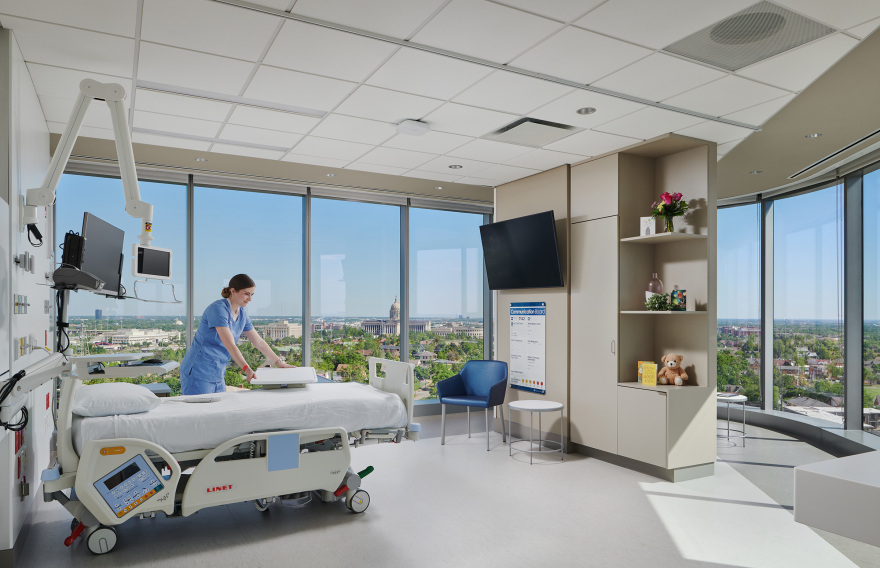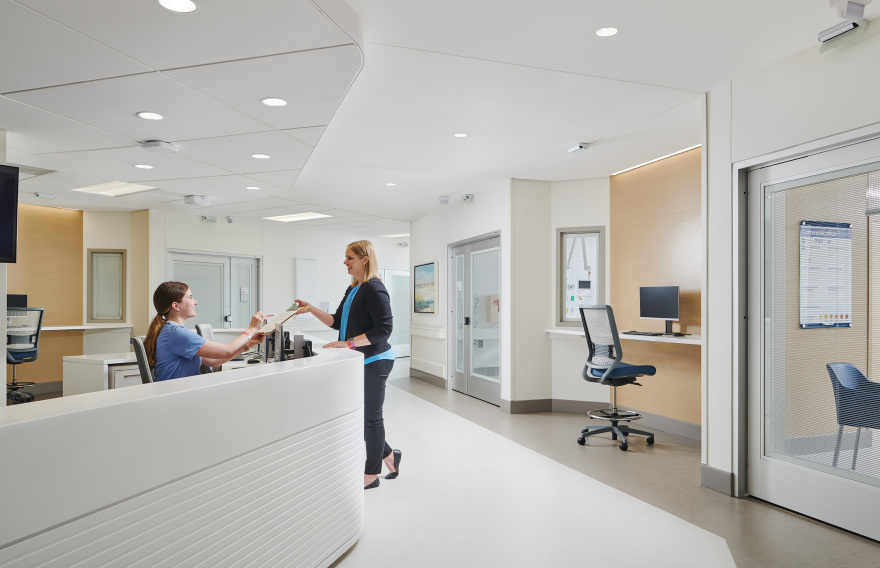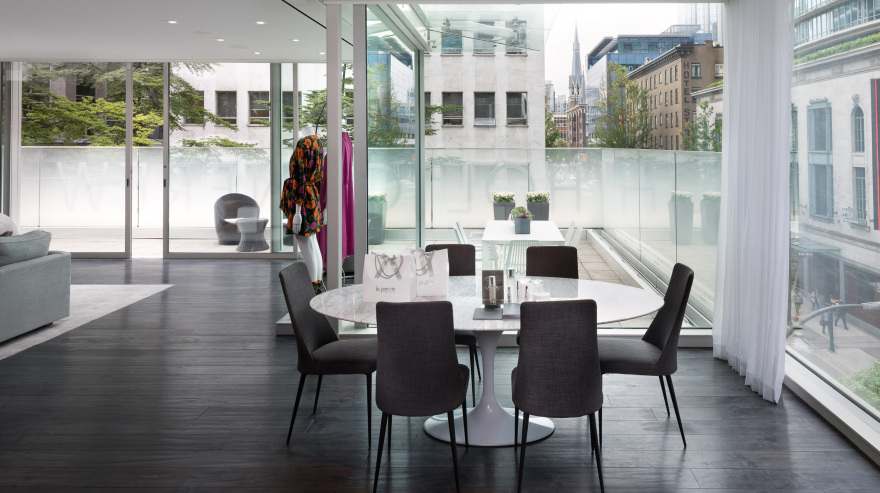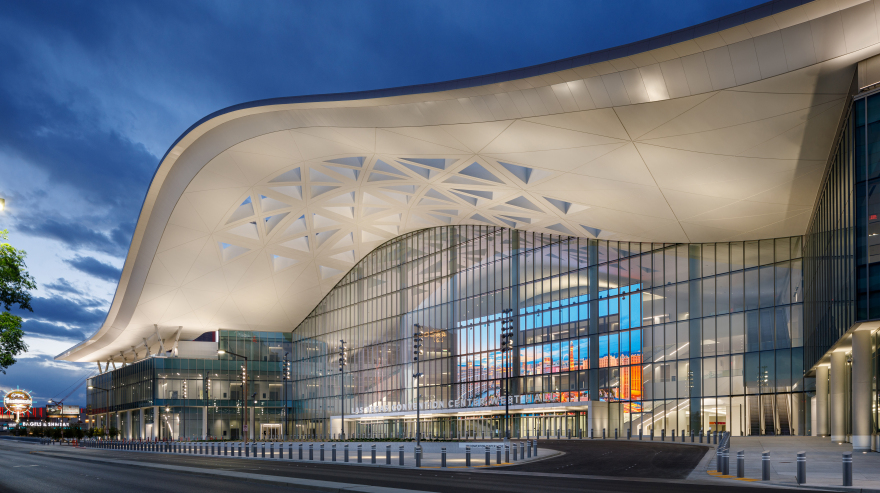
Turner is a North America-based, international construction services company and is a leading builder in diverse market segments.
GET TO KNOW US
Our people bring their technical knowledge, experience, and resourcefulness to the delivery of our construction services. Our expertise and value-added offerings support our clients throughout the lifespan of the construction process.
Stay up to date with the latest news and insights from Turner. Learn from our industry experts sharing innovation, market insight and thought leadership.
Browse Insights
An awarding and fulfilling career awaits you at Turner! Join our team and build some of the most exciting and innovative projects around the world.
Explore careers at Turner
Turner is a North America-based, international construction services company and is a leading builder in diverse market segments.
Get to know us
Our people bring their technical knowledge, experience, and resourcefulness to the delivery of our construction services. Our expertise and value-added offerings support our clients throughout the lifespan of the construction process.
As the largest general contractor in the country, Turner is a leader in all major market segments, including healthcare, education, commercial, sports, aviation, pharmaceutical, retail and green building.
See Our Portfolio
Stay up to date with the latest news and insights from Turner. Learn from our industry experts sharing innovation, market insight and thought leadership.
Browse Insights
An awarding and fulfilling career awaits you at Turner! Join our team and build some of the most exciting and innovative projects around the world.
Explore careers at Turner

Headquarters
Turner Construction Company
66 Hudson Boulevard East
New York, NY 10001
support@tccon.onlineSend

Subcontractors
Before reaching out, please review our prequalification requirements.
Become a Subcontractor
2020
OU Medical Center/OU Medicine, Inc.
Healthcare
Interiors, New Construction
560,000 sq. ft., 8-Stories
Perkins + Will


The OU Medical Center (OUMC) Hospital stands as Oklahoma's exclusive Level I Trauma Center. It had consistently faced a significant challenge in managing an acute care volume that surpassed its existing capacity. As a result, the hospital embarked on a transformative expansion effort. This undertaking encompassed renovations to the existing hospital and the addition of an impressive eight-story patient tower, boasting 144 beds. This addition significantly bolsters the hospital's capabilities in surgical, critical care, and medical/surgical services. Additionally, the tower includes a full basement, housing state-of-the-art facilities such as a new sterile processing department and MEP services to support the expanded operations. Remarkably, this endeavor ranks as the most extensive hospital expansion project in Oklahoma's history and stands as one of the largest in the entire nation.
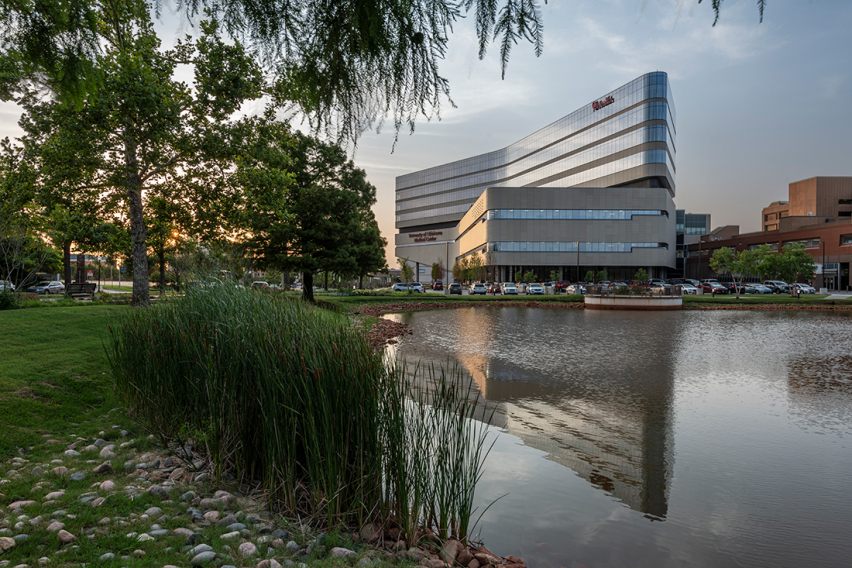

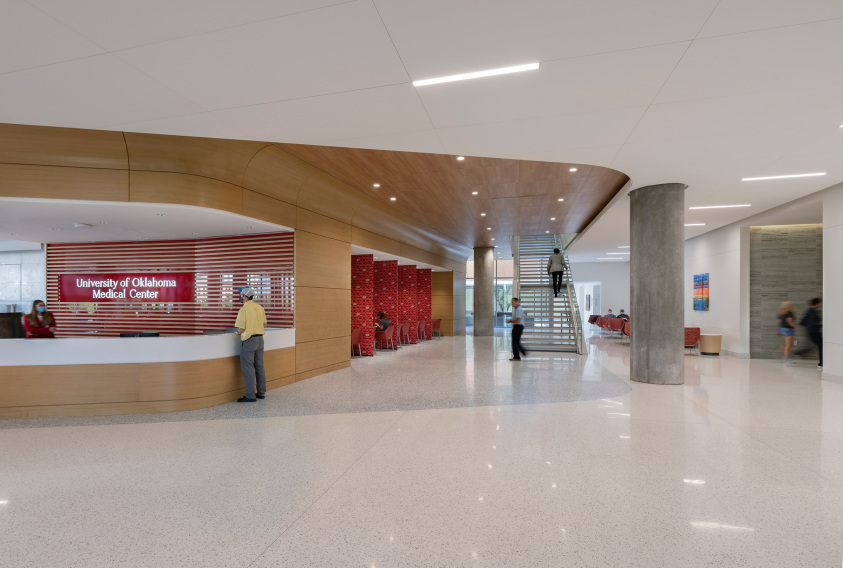

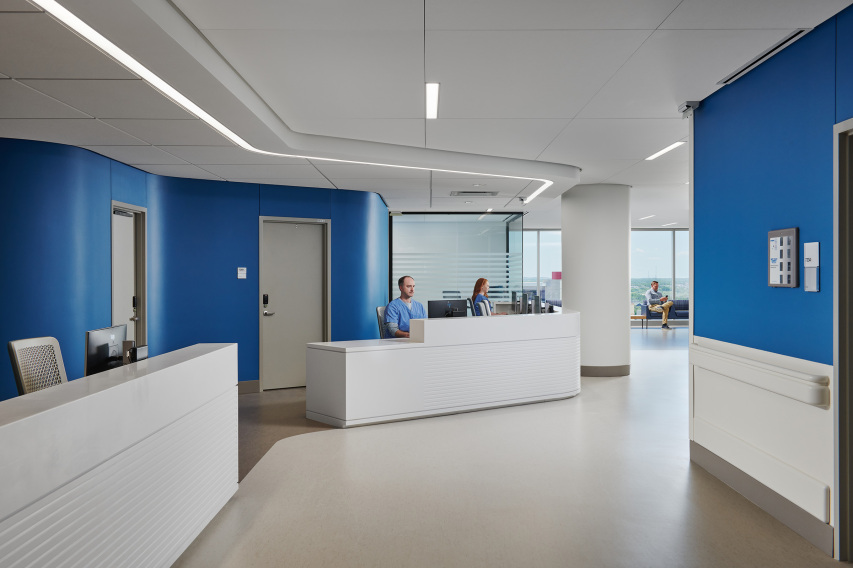

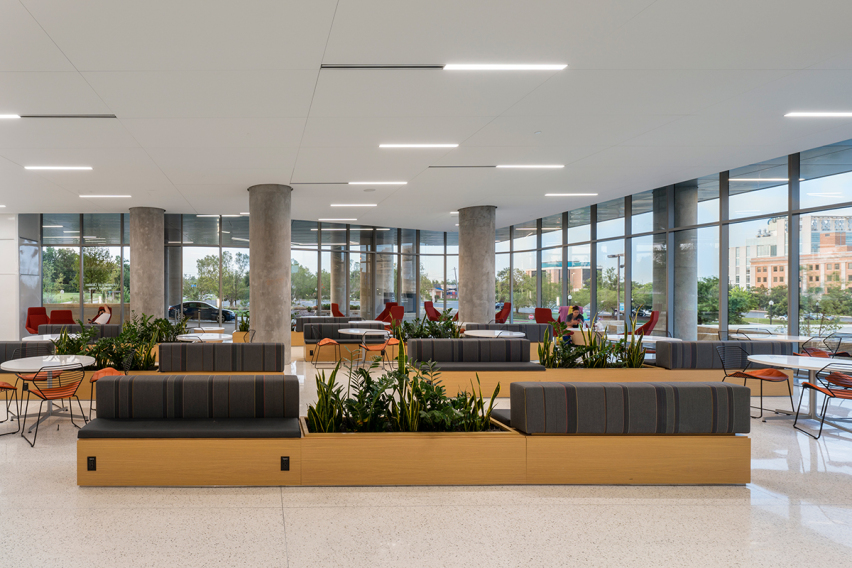

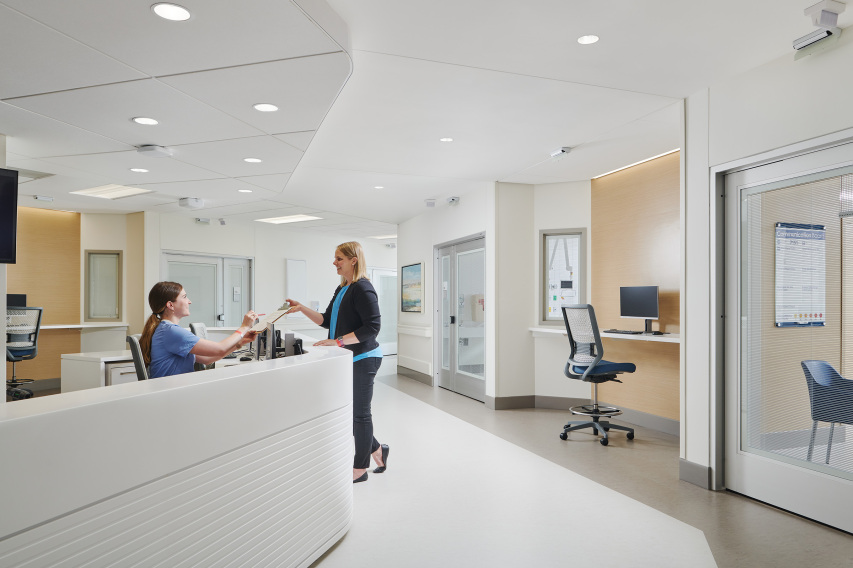

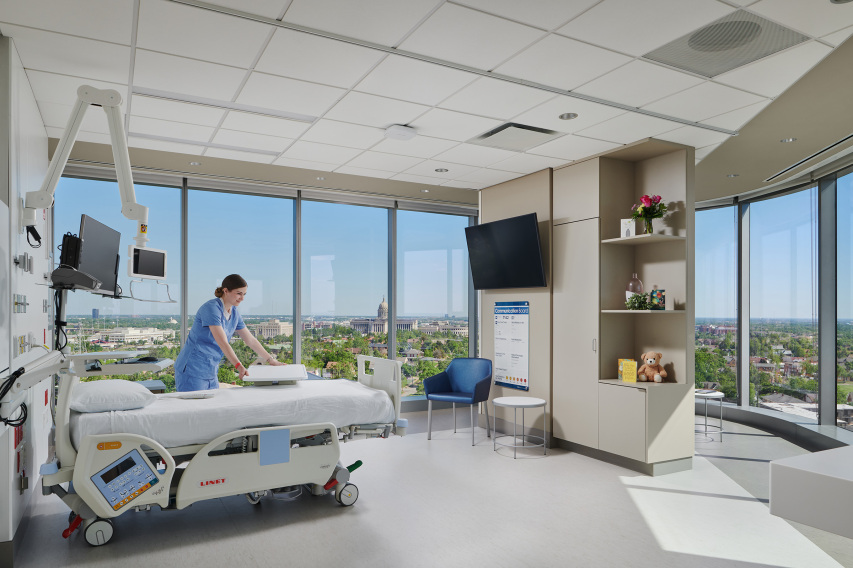

The new facility reflects the ongoing transformation of Oklahoma’s flagship comprehensive academic health system and its mission to provide services that Oklahomans need to achieve health. More noticeable to patients are the oversized rooms with extra space for families. All patient rooms have floor-to-ceiling windows that let in natural light, and because all rooms are on an outside wall, patients and families will have views of downtown Oklahoma City, the State Capitol, and the OU Health Center campus. Nature was introduced in various ways, including natural elements in the design, a healing garden on the fourth floor, and a courtyard garden on the first floor. The design of the new tower, created by architecture firm Perkins & Will, was inspired by the Gloss Mountains northwest of Oklahoma City, a series of mesas and buttes where gypsum sparkles on the slopes. Some of the project goals included building a world-class, high-performance facility in combination with aspirational design goals and introducing forward-looking, modern sensibilities that complement the existing campus.
Additionally, as an academic medical facility, more spaces for teaching are incorporated throughout the space; multi-purpose classrooms are on each patient floor, and a large conference center is adjacent to the main entrance. A local coffee shop operates inside the main lobby, adding to the hospitable environment. The experience of the new tower now matches the quality of care received and sets a new standard for additional renovation work of the existing hospital. The new patient tower has opened its doors, providing patients with the most advanced treatments and technology in a space designed for healing and comfort.
SourceBlue leveraged all major supply chains: Mechanical/electrical, architectural, and medical equipment. Early engagement and release of packages saved approximately 10% in material escalation costs. Introduced various alternates to the specified ceramic tile which offered approximately 20% in cost savings.
Equipment Provided:
